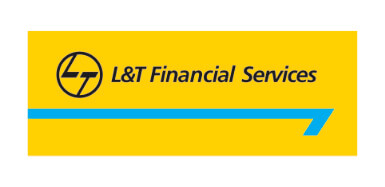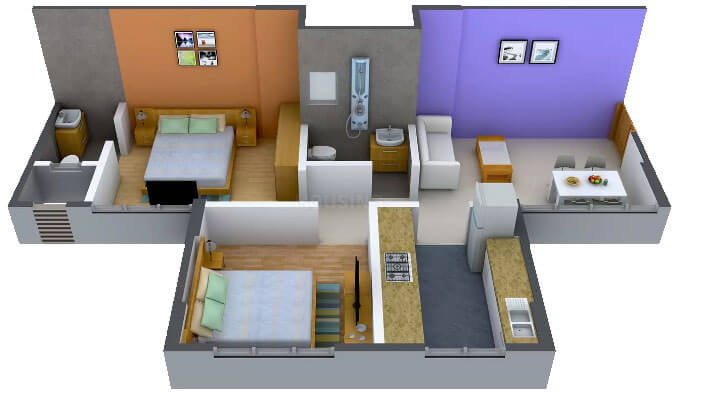
1 & 2 BHK Flats
Mulund (W)
Possession in December 2017

1 BHK & 2 BHK Flats
Mulund (W)
Possession in December 2017
Based on rigorous research, and bearing the customers needs in mind, we at Integrated Spaces Limited have designed our latest project Integrated Kamal to be one of Mumbai's best structures. Keeping it in easy access to Mulund station and the suburbs of Airoli, Powai, Thane, and Kanjurmarg, Integrated Kamal is a paradise for the young professionals working in the area. Kamal has facilitated connectivity with big business hubs ensuring easy access and increased satisfaction.
It is a harmonious blend of perfection and beauty. These flats in Mulund, like all of our projects, are constructed keeping in mind that no area goes waste. Unproductive passages have not been constructed just to add to the display and unnecessarily to the space.
Being the first planned suburb of Mumbai, Mulund is a young, vibrant destination of the city. Mulund is not just inside the bounds of the city, but is affordable too. What’s more, some of the city’s best malls, schools and hospitals make it a residential bliss.
Integrated Kamal has a dual advantage of being in the walking distance from Nahur Station and yet has the pride of a Mulund Pincode. Integrated Kamal has 5 wings, each with Ground + 16 floors. It is a residential masterpiece that consists of total 181 Flats. It has compact 2 BHK flats, good size 1 BHK flats, 2.5 BHK, and 3BHK flats.
This project is financed by  and subvention scheme is available from L&T Housing Finance Ltd. We also have other flexible payment options and offer you a home loans from many other leading banks and financial institutions.
and subvention scheme is available from L&T Housing Finance Ltd. We also have other flexible payment options and offer you a home loans from many other leading banks and financial institutions.
Location
Strategically located Intergrated Kamal promises to bring your world closer, with easy convenient reach.
5-min walk from Nahur Station
10-min drive from Airoli Bridge
10-min drive from Thane Checknaka
10-min drive from Thane Checkpost and Eastern Express Highway
20-min drive from Powai
15-min walk from Mulund Station
Close to prominent hospitals
Close to the prominent malls of Mulund
Walking distance from a Derasar


Amenities

Lobby
Well designed entrance lobby with seating space for visitors

Parking
Well-planned four level parking space for 4 wheeler vehicles. Ample parking space for 2 wheeler in the entire layout.

Rooftop Lounges
Seating area on roof top. Also, suitable for small get-togethers.

Gymnasium
State of the art gym consisting of latest exercise equipments. With complimentary membership for all flat owners.

Garden
Community hangout with green spaces.

Car Lifts
Advanced Car Lift facility available for cars ensuring easy mobility of vehicles.

Children's Parks
Recreation space for kids
Specification

Living & Dining
Vitrified flooring, Anodised aluminium sliding windows, internet point, telephone point, A.C. & T.V connection points.

Kitchen
Vitrified flooring, Granite Kitchen Platform with stainless steel sink, Refrigerator point, Exhaust Fan Point , water purifier point and gas pipe line facility .

Bedroom
Vitrified flooring, Anodised aluminium sliding windows, telephone point, A.C. & T.V connection points

Toilets
Vitrified flooring, Premium C.P. Fittings.

Electrification
Concealed high quality copper wiring MCB and ELCBs with extensive layout in all rooms.

Painting
Internal walls finished in superior quality paint.

Lifts
Automatic high-speed lifts for flat residents.
Want to know the EMI?

Mulund West
1BHK & 2BHK
Possession in
December 2017

Mulund West
1BHK & 2BHK
Possession in
December 2017
Our USPs
At Integrated, we believe every space we create has the potential to add tremendous value to the lives of our consumers - to their homes, their communities and their businesses. Our main endeavor is to provide the best “life space” for our residents. We strive to provide you an integration of luxury and comfort.

ZERO WASTAGE PLANNING
Life spaces planned to ensure no space goes waste.

INTELLIGENT SIZING & PRICING
Flats built in various sizes to answer the evolving needs of the consumer and fit his budget.

LOW MAINTENANCE ADVANTAGE
Tie ups with nearby sports clubs & gymkhanas and yet affordable maintenance costs.

GREEN SPIRIT
Focus on light & ventilation saving electricity consumption to build a self-sustainable future.

